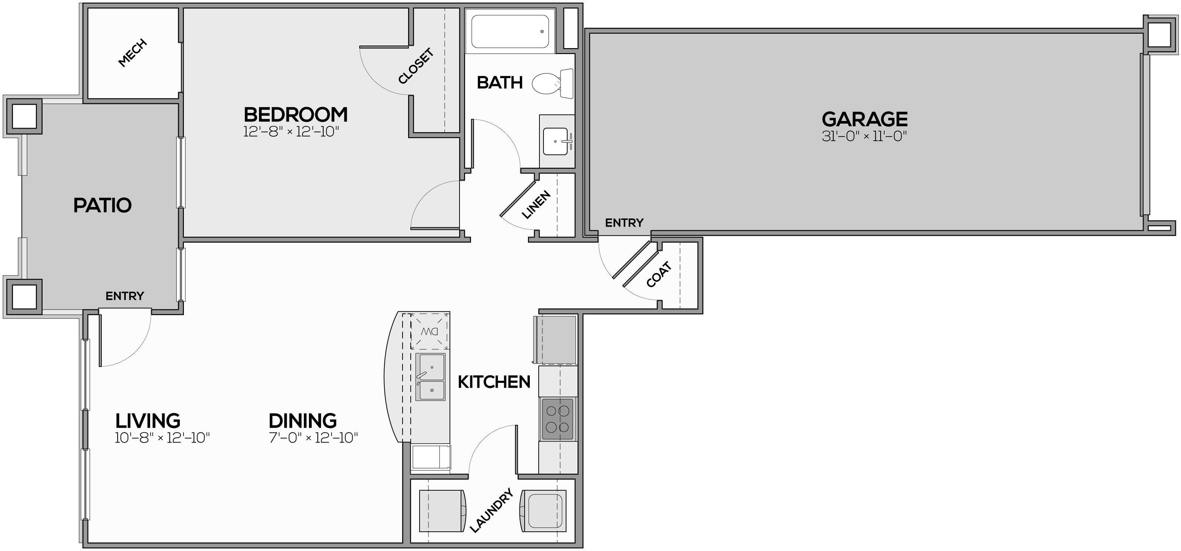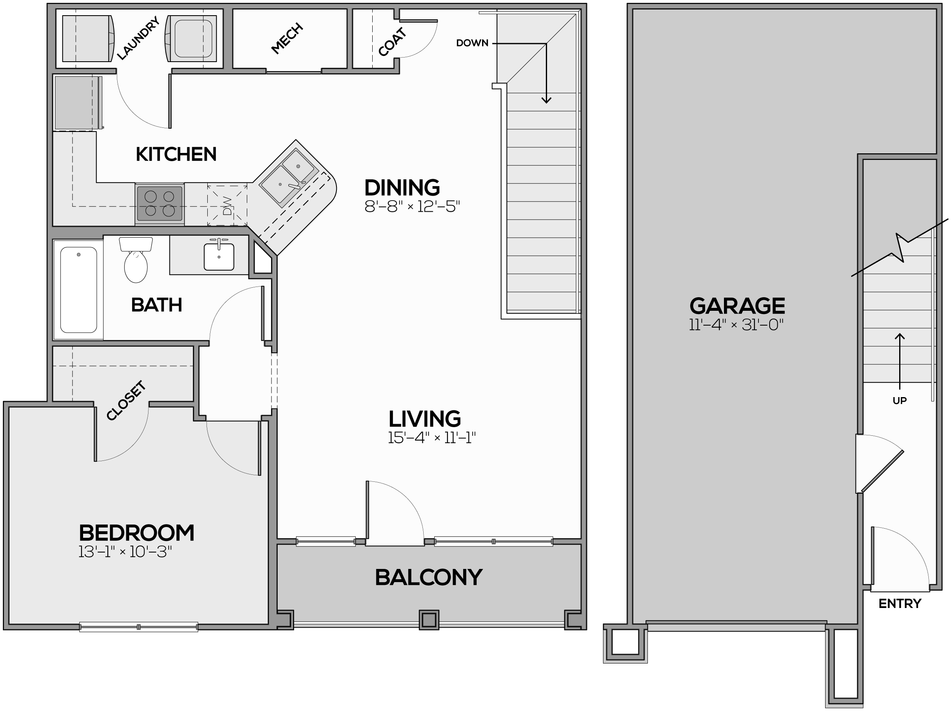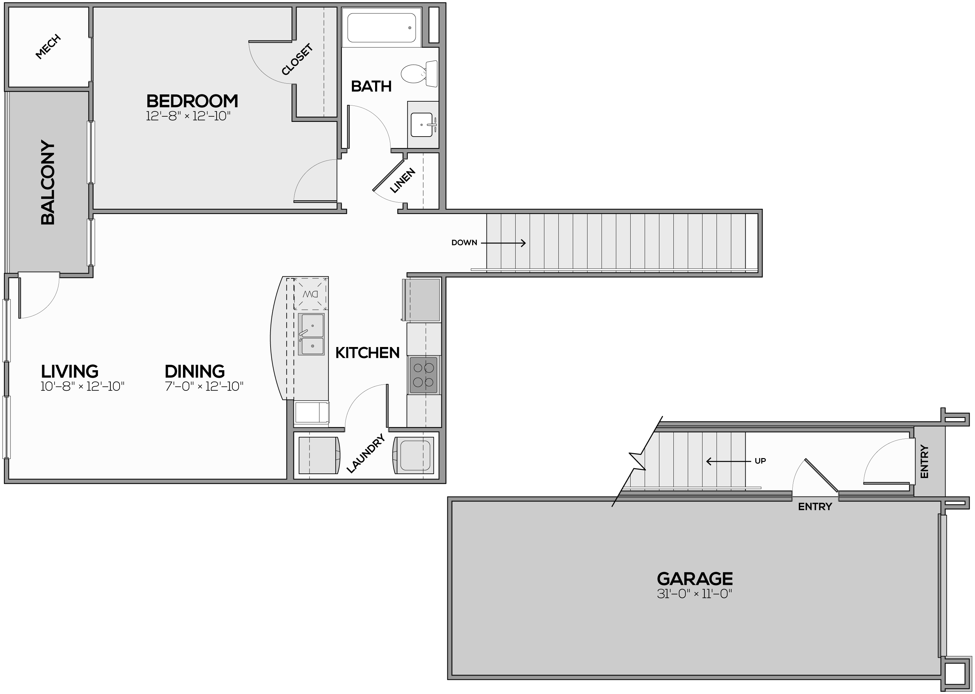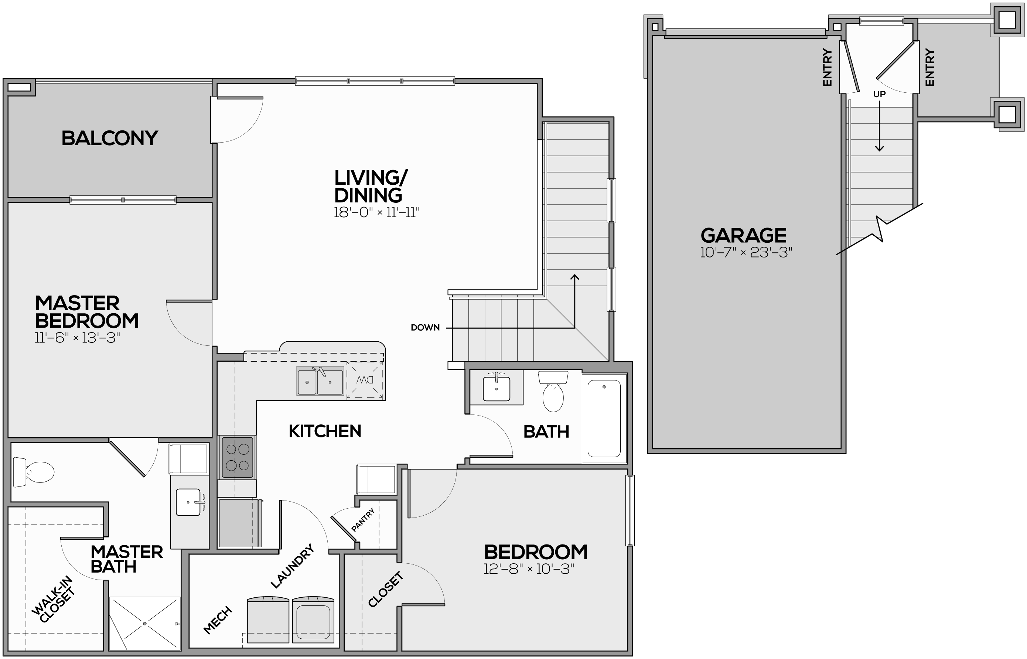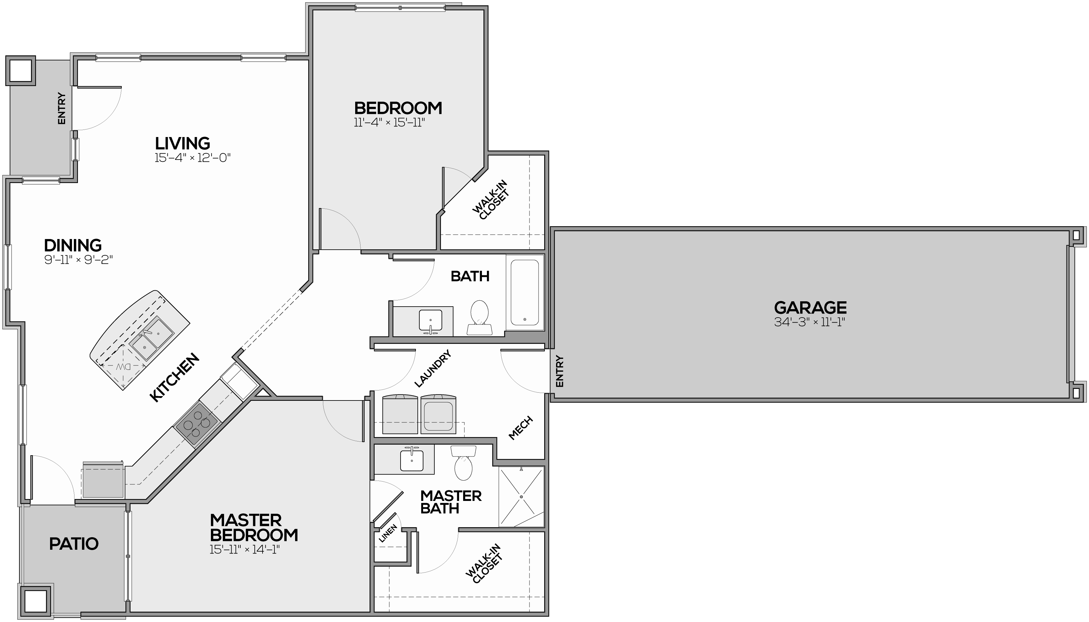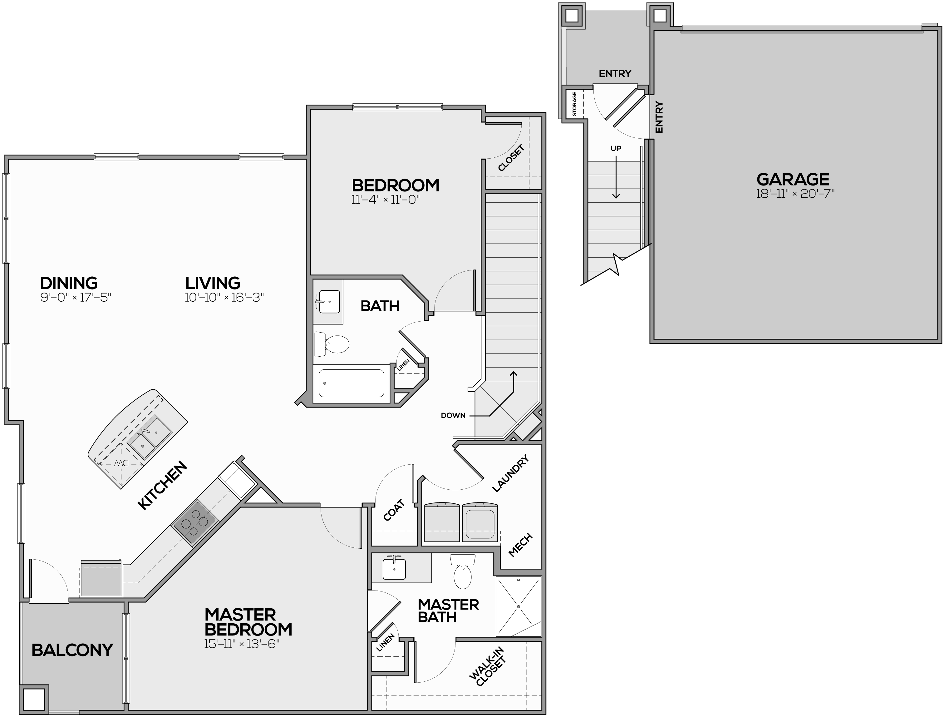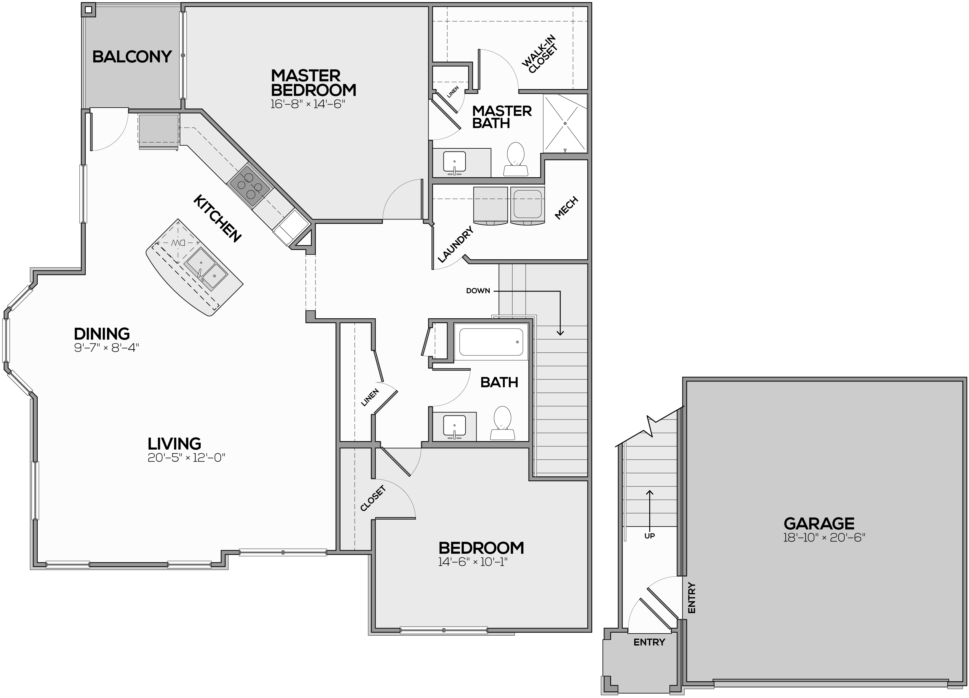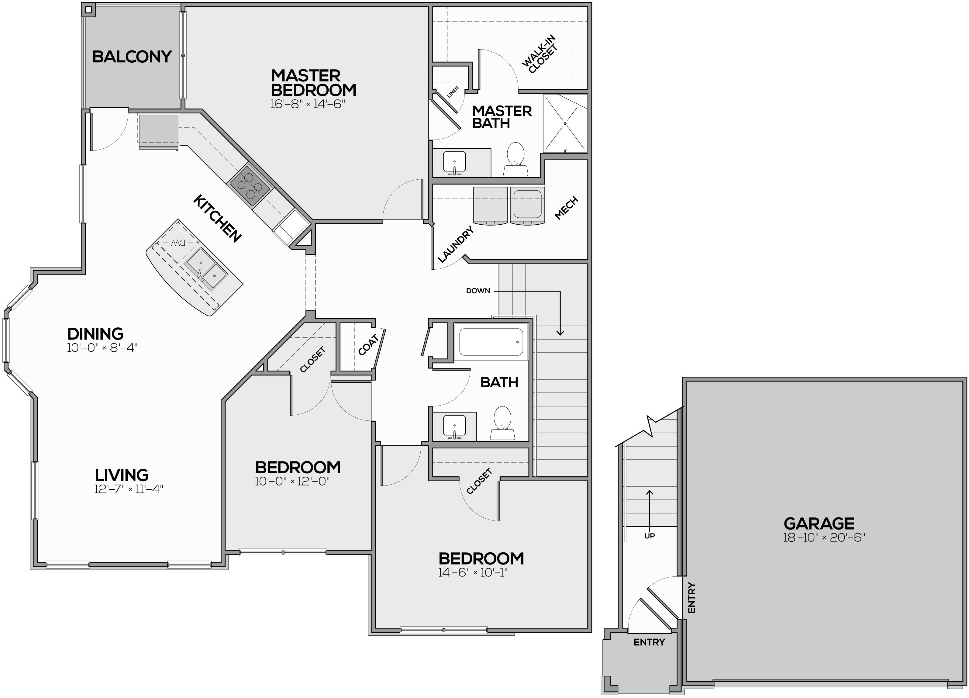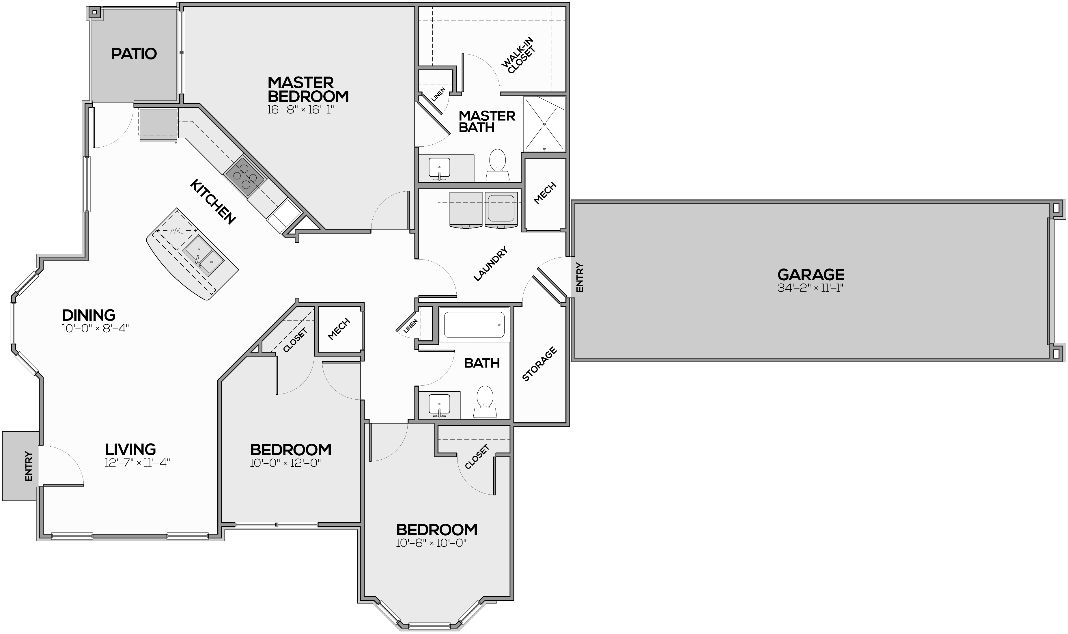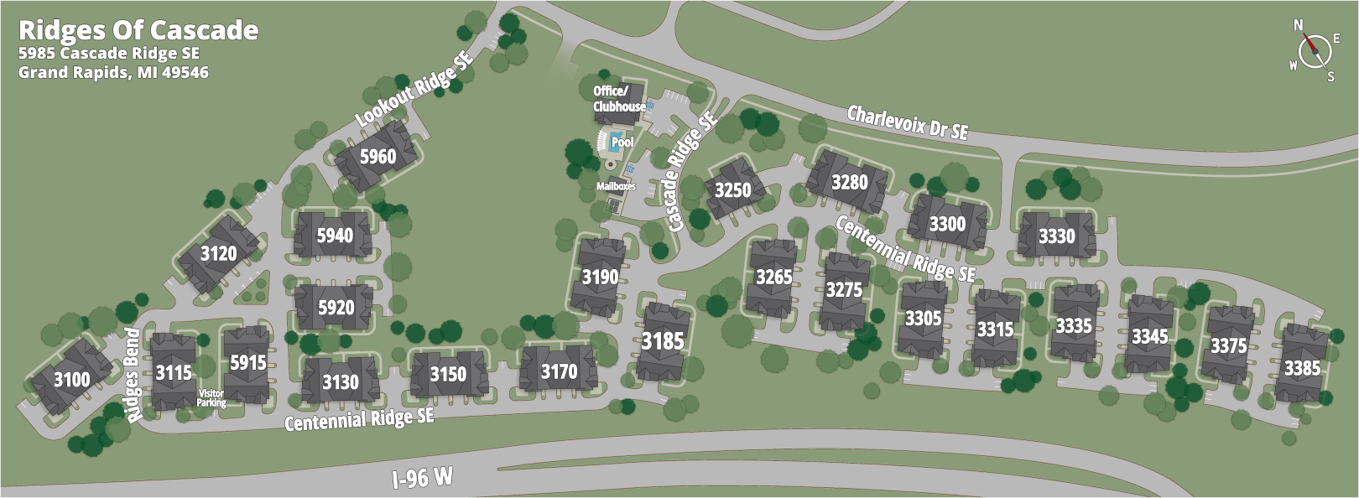WELCOME TO
Ridges of Cascade Apartments
Our Community
Ridges of Cascade is Grand Rapids' premier luxury apartment community offering one, two, and three-bedroom apartments with first-class amenities. We are located seven minutes from downtown off the I-96 and 28th Street intersection in the Forest Hills School District of Cascade Township. Each apartment features an attached garage, private entrance, quartz countertops, full-size washer and dryer, custom cabinetry, and private balcony or patio. Enjoy our luxurious pool and hot tub, expansive sundeck with fire pit, 24-hour fitness center, 24-hour business center, and community room.
Our Amenities
- Easy freeway access (I-96 and 28th St)
- Located in Forest Hills Central School District
- Close to public library, parks, and walking trails
- Quartz countertops and stone-tiled backsplashes
- Stainless steel appliances
- Hardwood grain flooring with carpeted bedrooms
- 9-ft ceilings
- Spacious walk-in closets
- 24-hour fitness center with yoga area
- Pet-friendly community with fenced-in bark park and 24-hour pet spa
LOCATION
Let's find your new home
GALLERY
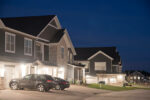
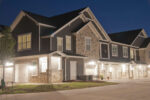
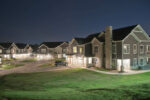
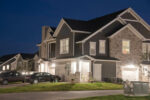
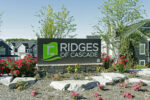
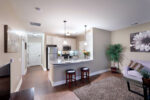
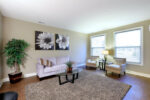
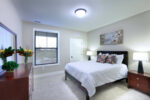
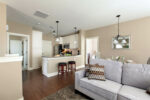
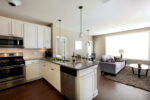
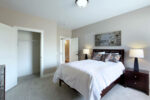
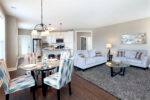
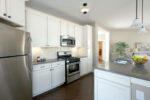
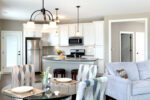
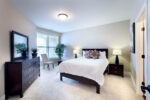
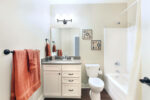
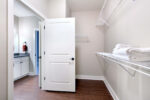
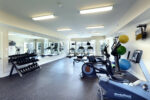
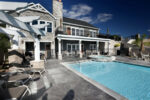
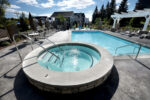
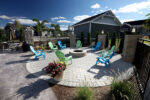
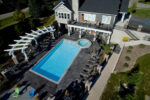
See Virtual Tours and more photos on Apartments.com.
Apartments.comFLOOR PLANS
No Floor Plans found matching your selected filters.
*Square footage calculations were based on basic plan dimensions and may vary from the actual square footage of specific as-built apartments.
SITE MAP
CONTACT US
Fill out a Guest Card and our leasing staff will get in touch with you.
